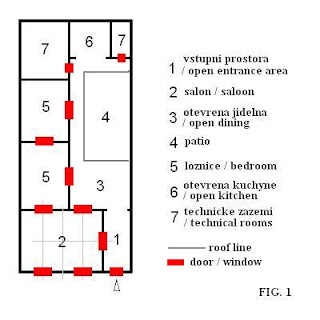"Old" architecture by and far refers to two distinct groups of building, known here as the "colonial" and the "republican" architecture. Both types were - as the names suggest - implemented in neather or further past, in the correspondingly denoted historic eras.
These two types or styles (they do not appear very different) of architecture are present in Cartagena as well as troughout the eldest settlements of Colombia. In Cartagena, examples may be found especially in Getsemani, El Centro, San Diego, Manga (in high densities comprising often whole blocks), and few are scattered across the neighbouring quarters as well.
Architecture (besides names) can very well illustrate, why it is even spoken of the "latino" culture. The latin inspiration is obvious in both decoration and disposition of the house, even more so here in the carribean region, where climate permits using these patterns without much adaptation. Thus lovers of "atrio" may rejoice over existence of "patio", and the overall inwards-oriented dispositions centered around this focal point. On the following draft I strained to reproduce one of the typical dispositions as I remember it from the book (FIG. 1).

I remember this disposition clearly primarily because stricty symetric organisation of the saloon, which I am sure have permitted it to be a very impressive space, and which also would have allowed for the "classic" decoration, organised around this symetry.
Also the traffic in this house can be very fluent,the bedrooms (or rooms) being accessible from both the saloon (representative sphera) and the patio (intimate sphera). Dining room opened to the patio is placed close to the saloon, which could have facilitated for festive meals... only objection a contemporary designer might have is the distance from the open kitchen (at the other side of patio), but we have to bear in mind that such households used to have (and in fact at times still have) servants. In some of the other dispositions presented in the books the kitchen was placed next to the saloon / dining room.
Within the larger pattern of these settlements, the patios become rather shaded,cool areas, thus allowing for drawing cool air into the neighbouring spaces. Also,they become private and intimate, yet open and natural spaces to delight the inhabitants, who may use them as an exterior living rooms. In some cases, especially in the larger houses, the patios are rendered as parks or small gardens.
What also should be noted is the fact that very often, the rear tract (further from the street lengthwise) may comprise two stories, as it is the case on the house in cll. del carretero, Getsemani, where I am staying at the moment. I will illustrate this type of disposition further.

In this case, the house is smaller, but obviously also of an old date. Patio - dining - kitchen functions are unified and concentrated. Along the walls of the patio there are flowers. The "main" building contains saloon and two bedrooms, the rear tract, which has two stories, bears two more bedrooms and a bathroom. In between the two buildings there is an semi-opened kitchen which roof forms a first floor terrace, accessible by the staircasein the rear tract, and used for drying clothes.

Žádné komentáře:
Okomentovat